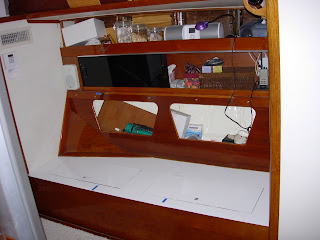
The strips (naturally) must exactly match and it was perfect - again thanks to Marvin.
Notice how they fitted the flooring around the mast perfectly. In the top part of the picture, the flooring has epoxy applied (which is why it is shiny). The part at the bottom of the picture is raw wood.
Notice how they fitted the flooring around the mast perfectly. In the top part of the picture, the flooring has epoxy applied (which is why it is shiny). The part at the bottom of the picture is raw wood.
My work begins now - it should take about 2 months till I am done varnishing.




























